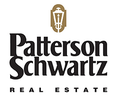77 Stone Ridge Drive Dover, DE 19901
Due to the health concerns created by Coronavirus we are offering personal 1-1 online video walkthough tours where possible.




Welcome to this stunning Contemporary-style home located in the award-winning CR School District, offering top-tier education for residents. This exquisite home boasts 4 bedrooms and 3 1/2 bathrooms spread across 2 levels. As you approach the property, you will notice the beautifully landscaped exterior with an underground lawn sprinkler system. Step inside to find a grand foyer with a stunning chandelier welcoming you into the home. The formal living room exudes elegance, while the dining room is also adorned with a lovely chandelier. The family room is a true centerpiece with its cathedral ceiling, arched windows that allow light to pour in from above. The family room features a stone accent fireplace, perfect for cozy gatherings. Adjacent to the family room is a private sitting room, ideal for relaxation or reading. The kitchen is complete with a kitchen island, stainless steel appliances, newer dishwasher, disposal, granite countertops, and a ceramic backsplash. Natural light floods the home, illuminating the interior living spaces. Step outside to the large, oversized deck, complete with lighting and picturesque exterior landscaping, ideal for outdoor entertaining or simply enjoying the serene surroundings.. Basement is ready to be finished, with a rough in for plumbing already installed and a Bilco door to an outside exit/entrance. Situated just a short drive from the Dover Air Force Base, as well as shopping centers and schools, this property offers convenience and accessibility. Take advantage of this ideal location and make this beautiful home your own. Schedule a showing today to see all it has to offer.
| 2 weeks ago | Listing updated with changes from the MLS® | |
| 2 weeks ago | Status changed to Pending | |
| 3 weeks ago | Price changed to $484,900 | |
| a month ago | Price changed to $489,000 | |
| 2 months ago | Listing first seen online |

The real estate listing information is provided by Bright MLS is for the consumer's personal, non-commercial use and may not be used for any purpose other than to identify prospective properties consumer may be interested in purchasing. Any information relating to real estate for sale or lease referenced on this web site comes from the Internet Data Exchange (IDX) program of the Bright MLS. This web site references real estate listing(s) held by a brokerage firm other than the broker and/or agent who owns this web site. The accuracy of all information is deemed reliable but not guaranteed and should be personally verified through personal inspection by and/or with the appropriate professionals. Properties in listings may have been sold or may no longer be available. The data contained herein is copyrighted by Bright MLS and is protected by all applicable copyright laws. Any unauthorized collection or dissemination of this information is in violation of copyright laws and is strictly prohibited. Copyright © 2020 Bright MLS. All rights reserved.


Did you know? You can invite friends and family to your search. They can join your search, rate and discuss listings with you.